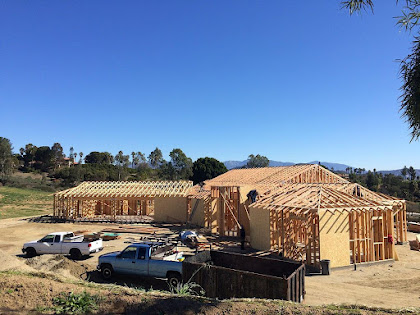How Can Builders Benefit From Using Floor Trusses
A Roof Truss Company In San Diego may
also offer floor trusses, which are not as well-known as roofing products. By utilizing combined floor and roof truss
manufacturers in San Diego, builders can increase the money and time they save
in the construction process.
●
Design
Flexibility. One of the most significant
advantages of floor trusses is their ability to span longer distances without
the need for intermediate supports, such as load-bearing walls or beams. This
capability allows architects and builders greater flexibility in designing open
floor plans, which are increasingly popular in residential and commercial
buildings. Open floor plans provide spacious, unobstructed living and working
areas that can be customized to suit a variety of needs and preferences.
●
Efficient Use of
Space. The open web design of floor
trusses is another major benefit. This design feature creates large,
unobstructed cavities within the truss, which are ideal for running mechanical
systems like HVAC ducts, plumbing pipes, and electrical wiring. Unlike
traditional solid joists, which require drilling holes or notching to
accommodate these systems, floor trusses allow for easy installation without
compromising the structural integrity of the floor system. This reduces the
need for additional framing modifications and saves time and labor costs during
construction.
●
Structural Strength and
Stability. Floor trusses are engineered
to provide superior strength and stability compared to traditional framing
methods. They are designed to distribute loads evenly across the structure, reducing
the likelihood of floor deflection or sagging over time. This structural
integrity results in a quieter, more stable floor system, with less creaking
and movement underfoot. Additionally, because floor trusses are manufactured
under controlled conditions, they offer consistent quality and performance,
reducing the risk of defects that can occur with on-site framing.
●
Faster Construction
Time. Floor trusses are typically
pre-engineered and prefabricated in a factory setting, which ensures precise
measurements and consistent quality. This off-site fabrication process reduces
the amount of time required for on-site assembly, leading to faster
construction timelines. The use of floor trusses can also minimize the need for
skilled labor on-site, as the trusses are delivered ready to install, with
fewer adjustments or modifications needed during the building process.
●
Cost Efficiency. Although floor trusses may have a higher
upfront cost compared to traditional lumber, they often lead to cost savings in
the long run. The reduced need for intermediate supports and the ease of running
mechanical systems through the open webs can lower labor and material costs.
Additionally, the quicker installation time can reduce overall construction
costs, particularly on large-scale projects. The long-term durability and
reduced maintenance needs of a truss-based floor system also contribute to cost
efficiency over the life of the building.
●
Environmental
Considerations. Floor trusses can be
more environmentally friendly than traditional framing methods. The engineered
wood products used in trusses are often made from smaller, fast-growing trees,
which reduces the demand for large, old-growth timber. Additionally, the
precision manufacturing process minimizes waste, as trusses are built to exact
specifications, reducing the amount of excess material.
●
Customization and
Versatility. Floor trusses can be
customized to meet specific design requirements, making them a versatile choice
for a wide range of building types, from residential homes to commercial
buildings and industrial facilities. Whether the project requires unique
shapes, varying load capacities, or integration with other structural systems,
floor trusses can be designed to meet those needs effectively.
●
Improved Energy
Efficiency. The open web design of floor
trusses not only makes it easier to install mechanical systems but also
improves energy efficiency. The ease of running ducts and pipes through the
trusses means that insulation can be more effectively installed around them,
reducing thermal bridging and improving the overall energy performance of the
building.
Floor trusses offer a host of advantages that make them an attractive option for modern construction projects. Their ability to span long distances, support open floor plans, and facilitate the installation of mechanical systems provides greater design flexibility and efficiency. The strength and stability they provide ensure a durable, long-lasting structure, while the cost and time savings make them a practical choice for builders. Additionally, the environmental benefits and potential for improved energy efficiency make floor trusses a forward-thinking solution in sustainable construction. Whether for residential, commercial, or industrial applications, floor trusses are a valuable tool in the modern builder’s toolkit.
As one of the leading truss manufacturers
in San Diego, Stone Truss offers a wide range of truss products, including
floor trusses. For help with your
building project, talk to Stone Truss, one of the leading wood truss
manufacturers in San Diego today!



Comments
Post a Comment