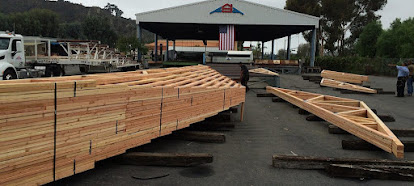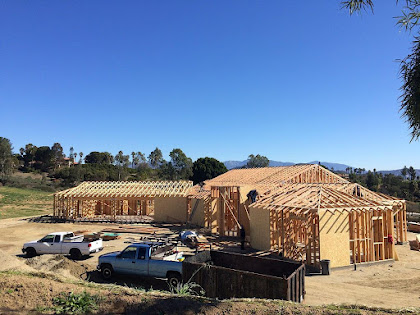Should I Choose Rafters or Trusses?
If you are looking for “Truss Builders Near Me,” it is possible that you are interested in the benefits of using a truss roof system for San Diego construction. In general, builders have a choice: trusses or rafters. Which should you choose, and why?
Trusses and rafters are two common types of structural elements used in building construction. They both play a crucial role in supporting the weight of a roof and distributing it evenly to the walls of a structure. While trusses and rafters serve a similar purpose, they have distinct differences in their design and functionality.
The triangular shape of trusses allows them to distribute weight evenly along their members. This efficient load distribution minimizes the risk of structural failure and ensures the stability of the roof. Today’s trusses are engineered using computer modeling to optimize their strength and performance.
What About Rafters?
On the other hand, rafters are traditional structural elements that have been used in construction for centuries. Rafters are individual beams that support the roof and transfer its weight to the walls. Unlike trusses, rafters are not pre-fabricated but are cut and assembled on-site.
Rafters are installed at regular intervals and connected to the ridge board at the peak of the roof. They slope downwards and are attached to the exterior walls, providing support for the roof covering.
While many builders still choose rafters because they believe that they have more flexibility in design than trusses, this is not the case. Trusses can actually be customized to accommodate various architectural styles and roof shapes. Additionally, many builders think that rafters allow for more usable space within the attic as they do not require the presence of a truss webbing. However, with the creation of attic trusses, space can be built into the truss itself to allow builders to create finished living space in the attic area. By designing trusses with the right plan, builders can do almost anything with truss construction that can be done with rafters!
Trusses offer strength, stability, and the ability to span long distances without additional support, making them ideal for large-scale construction, but they can also be adapted to almost any plan, especially for smaller residential buildings. Understanding the differences between trusses and rafters is crucial in selecting the appropriate structural element for a specific construction project.
If you are looking for reliable and
professional wood truss manufacturers in San Diego, look no further than Stone
Truss! Builders searching for
“wood truss manufacturers near me” will find that Stone Truss professionals are
able to handle all types of design and construction to create wooden trusses to
fit any need. No matter what your floor
plan, Stone Truss can help you find wooden truss solutions that will save you
time and money. Give us a call today!



Comments
Post a Comment